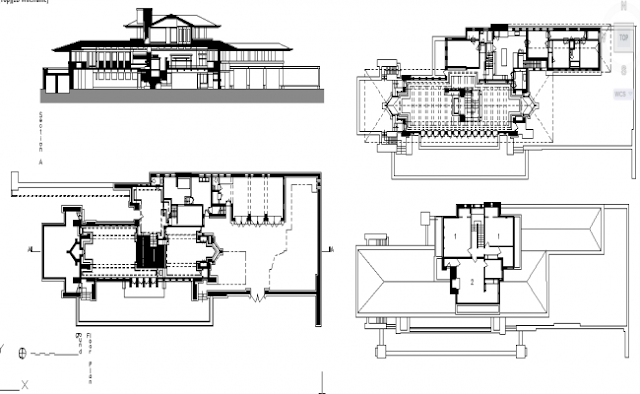Plan Robie House
Robie House plan
Format: dwg (AutoCAD)
Taille: 0,30 Mb
Gratuit-Free
Description:Robie House plan DWG, Robie House plan Download file, Robie House plan Design. The most serious threat to the existence of the Robie House arose 16 years later, frank lloyd wright.
La description:
Plan Robie House DWG, Robie House fichier Télécharger le plan, Robie House Plan de conception. La plus grave menace pour l'existence de la Maison Robie née 16 ans plus tard, frank lloyd wright.
