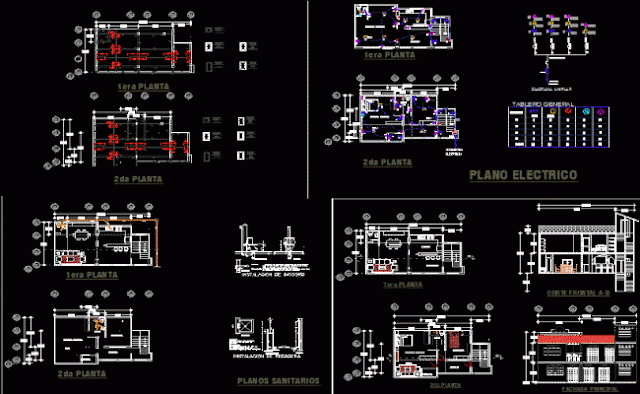Logement famille
Family Housing
Format: dwg (AutoCAD)
Taille: 0,50 Mb
Gratuit-Free
Description:Family Housing DWG. Project of family housing with layout plan, section plan, elevation plan, sanitary section detail and electrical plan of house, free download the autocad file with much more detail of architecture.
Description:
Family Housing DWG. Projet de logements familiaux avec le plan de mise en page, le plan de section, plan d'élévation, sanitaire détail en coupe et le plan électrique de la maison, téléchargement gratuit le fichier autocad avec beaucoup plus de détails de l'architecture.
